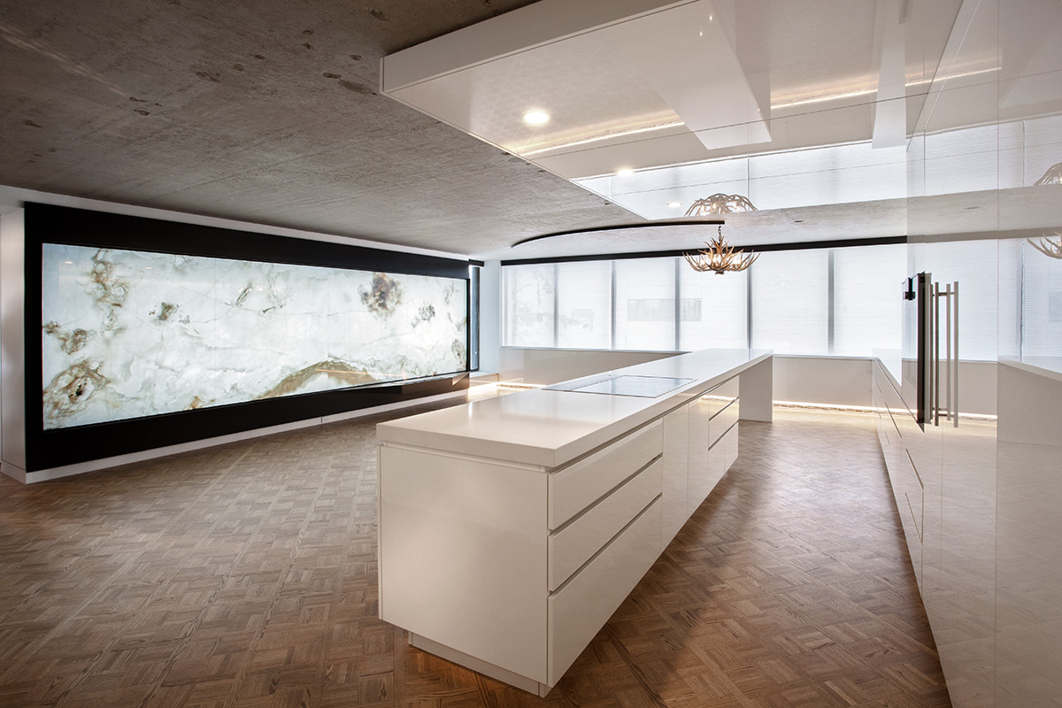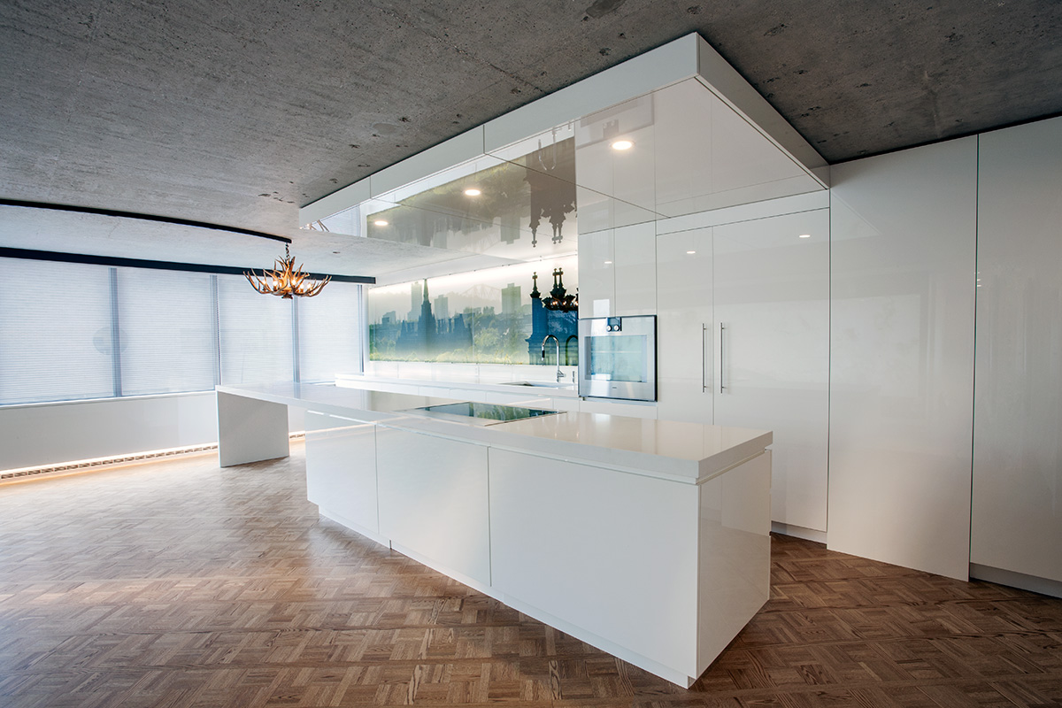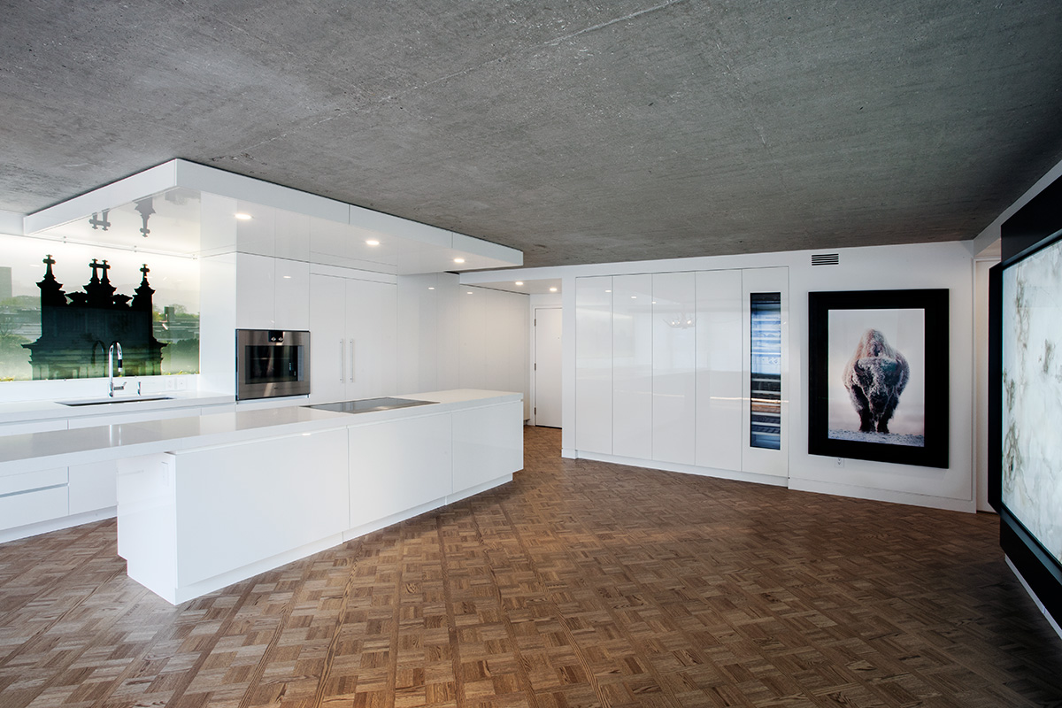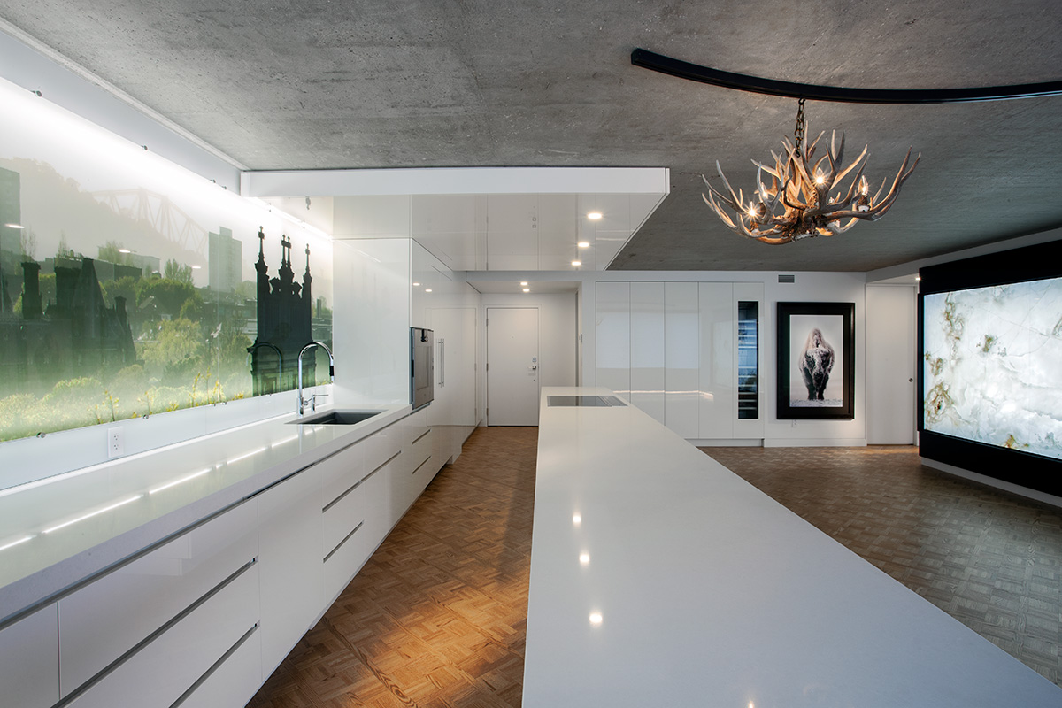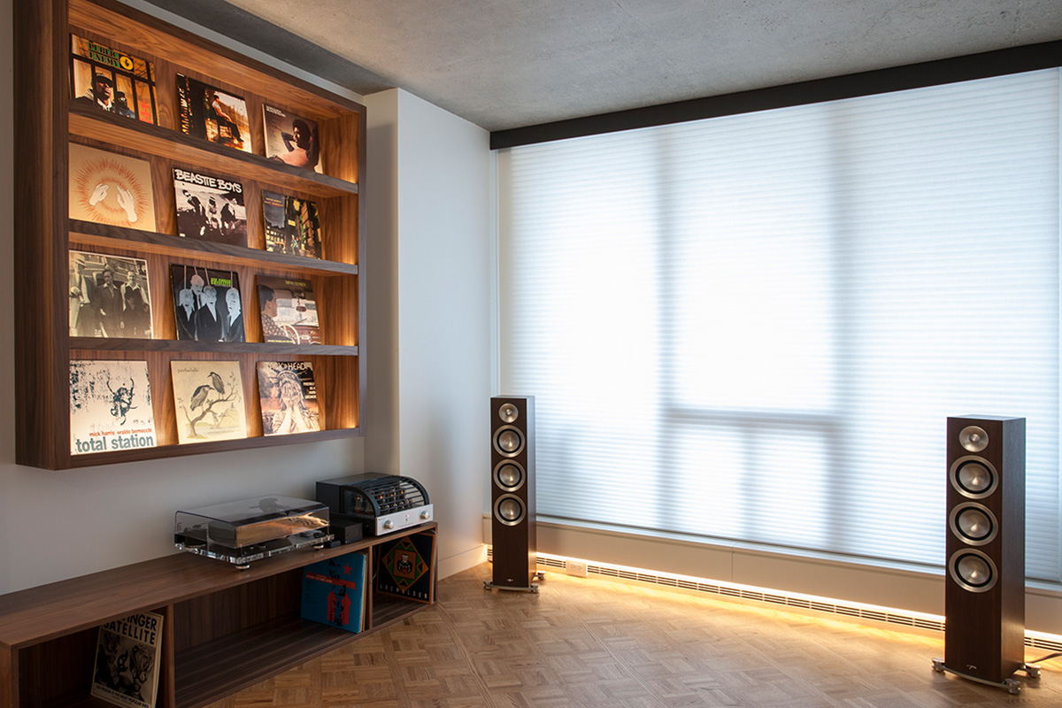Project Overview
This is our first full project with the team at Brookwright Developers and it’s definitely one of our favourites. The dramatic redesign by The Marc Boutin Architectural Collaborative of this inner-city two bedroom apartment rethinks the typical layout of the era. The MBAC conceived the design “...as a series of continuous surfaces with service elements integrated into their depth, a unified space is the stage for a multitude of activities from the hyper functional to the nuanced needs of socialization and relaxation.” For aesthetic inspiration the homeowner shared a Nine Inch Nails video from the 90’s, an unexpected source that was boldy interpreted.
Brought in early, we excelled in the collaborative atmosphere the builder fostered and stepped up to the challenge of the critical role the millwork, custom cabinetry and furniture was expected to play. There was no hiding our work on this project. The high gloss white panels stood out in sharp contrast to the raw concrete ceiling, the parquet floor, and our custom walnut built-ins and furniture.
Details
Year
2017
Location
Calgary, AB
Type
Condominium
Services
Technical Design
Millwork
Custom Furniture
Finishing
Installation
Project Gallery
Project Highlights
The dramatic open concept kitchen, dining and living space, with its modern pallet of raw concrete and custom parquet oak floor was the perfect backdrop for our high gloss white paneling, a product we recommend from Stijle. We used this material for the entry closets, kitchen cabinets, island and drop ceiling as well as the custom beds and closets in the children’s bedroom. The homeowner is an avid audiophile, and rather than a typical TV room he asked for a listening room complete with custom walnut record storage and display shelves. We used the same flat cut walnut with an ultra low sheen natural finish in the master bedroom (not shown) where we built a custom bed, side tables and two custom wall units which that stored a hidden projection screen for movie nights. In the second bedroom, we built two custom beds for the children, one with built in storage and the other with a built in desk. The final piece of the project was our custom radiator covers, a detail which helps achieve the apartment's minimal aesthetic.
Partner and client feedback
Getting in front of it
“Sunview raced towards problems rather than running away from them."
— Byron Brooks
Trust and collaboration
“A collaborative approach requires trust - we need to believe their suggestions are in the best interest of the project and the client - without a doubt Sunview has earned that trust!”
— B.B.
Smart communication
“Throughout the project we had a single point of contact, that may seem like a small or obvious service but it’s not and it made all the difference.”
— B.B.


